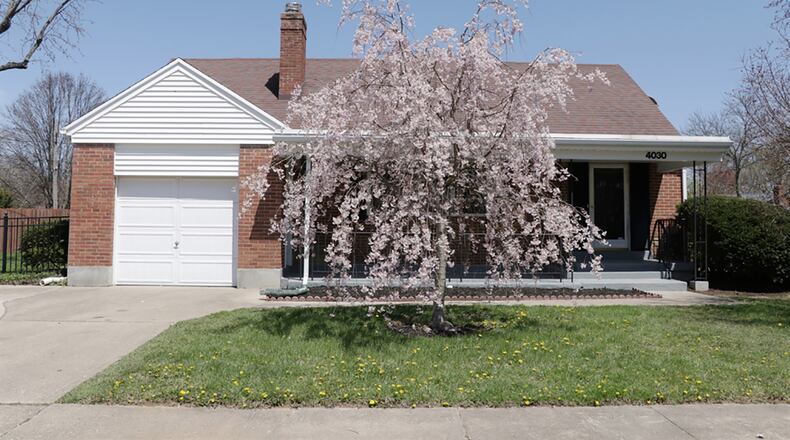Renovations to this Cape Cod include a second full bathroom and an updated kitchen, plus finished space within the basement.
Listed for $249,900 by RE/MAX Victory and Affiliates, the brick house at 4030 Lefevre Drive has about 1,580 square feet of living space, plus the redesigned main bedroom suite on the second floor and a recreation room in the basement.
The house sits on an irregular lot with large side yards that are surrounded by a wrought-iron fence. One side yard has a storage shed while the other side yard has a paver-brick patio with gated entry to a side-entry to the house.
At the front, a covered front porch provides formal entry into the house and has a side service-door entrance to the one-car, attached garage. The garage has a large glass-block window and an updated overhead door. There is an extra-wide concrete driveway for additional off-street parking.
Formal entry opens off the front porch into a small entry way that has a partial wall that offsets the entry from the living room and dining room area. Hardwood flooring fills the living room, dining room and continues down the hallway to the main-level bedrooms.
The living room has a picture window while the dining area has a large window. Vinyl windows are throughout the house, and glass-block windows are within the basement.
A fireplace is set into one wall of the living room and has a brick hearth and surround. A mirror is above the wooden mantel. The dining room has an updated overhead light fixture, and a partial wall has an extended granite countertop to allow breakfast bar seating for two. The breakfast bar is next to the entrance into the U-shaped kitchen, which has been updated.
White cabinetry has white granite countertops and subway-tile fills the walls space between countertops and hanging cabinets. A double sink is below a window, and a buffet counter is below another window. The kitchen has updated flooring and stainless-steel appliances, including a dishwasher. A side door opens to the courtyard paver-brick patio and stepping stones walk around from the patio, across the back of the house to the other side yard.
A door off the kitchen leads to the full basement, which has been semi-finished into a recreation room with cedar-lined closet. There is also a half bathroom, a laundry room, a workshop and a utility room. The joists have been painted, and updated lighting has been added. Carpeting fills the hallway off the staircase and into the recreation room.
The half bath is private with wood vinyl flooring, a single-sink vanity and matching light fixtures.
On the first floor, a hallway off the living room leads to two main-level bedrooms, a full bathroom and a wooden staircase to the finished main bedroom suite.
The upstairs has been divided into a sitting area at the top of the staircase and a bedroom area with extra-wide closet at the opposite end. In the middle, a full bathroom has been added. The bathroom has a walk-in shower with pebble-stone floor and subway-tile surround, a single-sink vanity, wood vinyl flooring and a new toilet. The second has an angled ceiling and additional storage options within the attic space.
The main-level bathroom has also been renovated with subway-tile surround tub/shower, a small vanity with sink, a medicine cabinet and updated flooring.
The two bedrooms have large vinyl windows that have outside awnings, hardwood flooring and single-door closets.
KETTERING
Price: $249,900
Open house: May 1, 2-4 p.m.
Directions: Far Hills Drive to East Stroop Road to right on Lefevre Drive
Highlights: About 1,580 sq. ft., 3 bedrooms, 2 full baths, 1 half bath, hardwood flooring, decorative fireplace, undated kitchen, update bathrooms, finished basement, recreation room, laundry room, workshop, cedar closet, paver-brick side patio, 1-car garage, covered front porch, storage shed, fenced yard
For More Information
Jill Aldineh, agent owned
RE/MAX Victory and Affiliates
(937) 689-2858
About the Author


